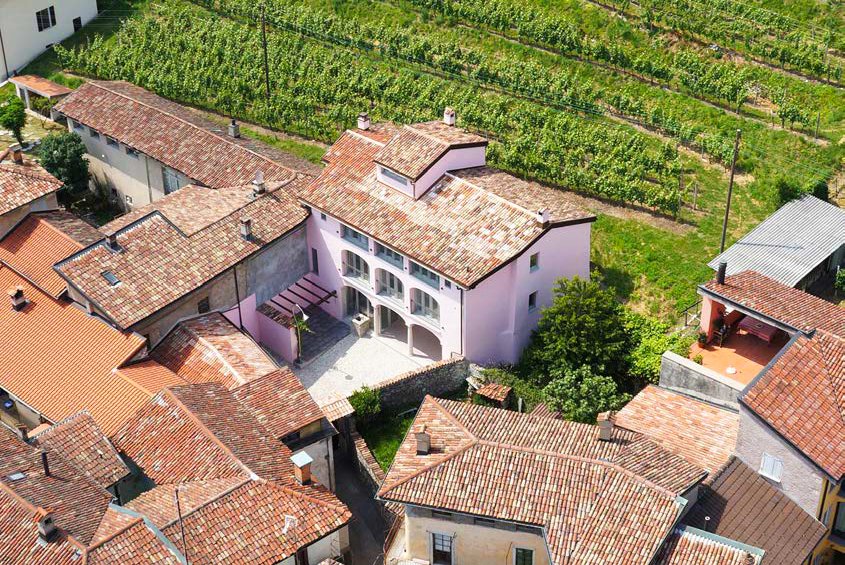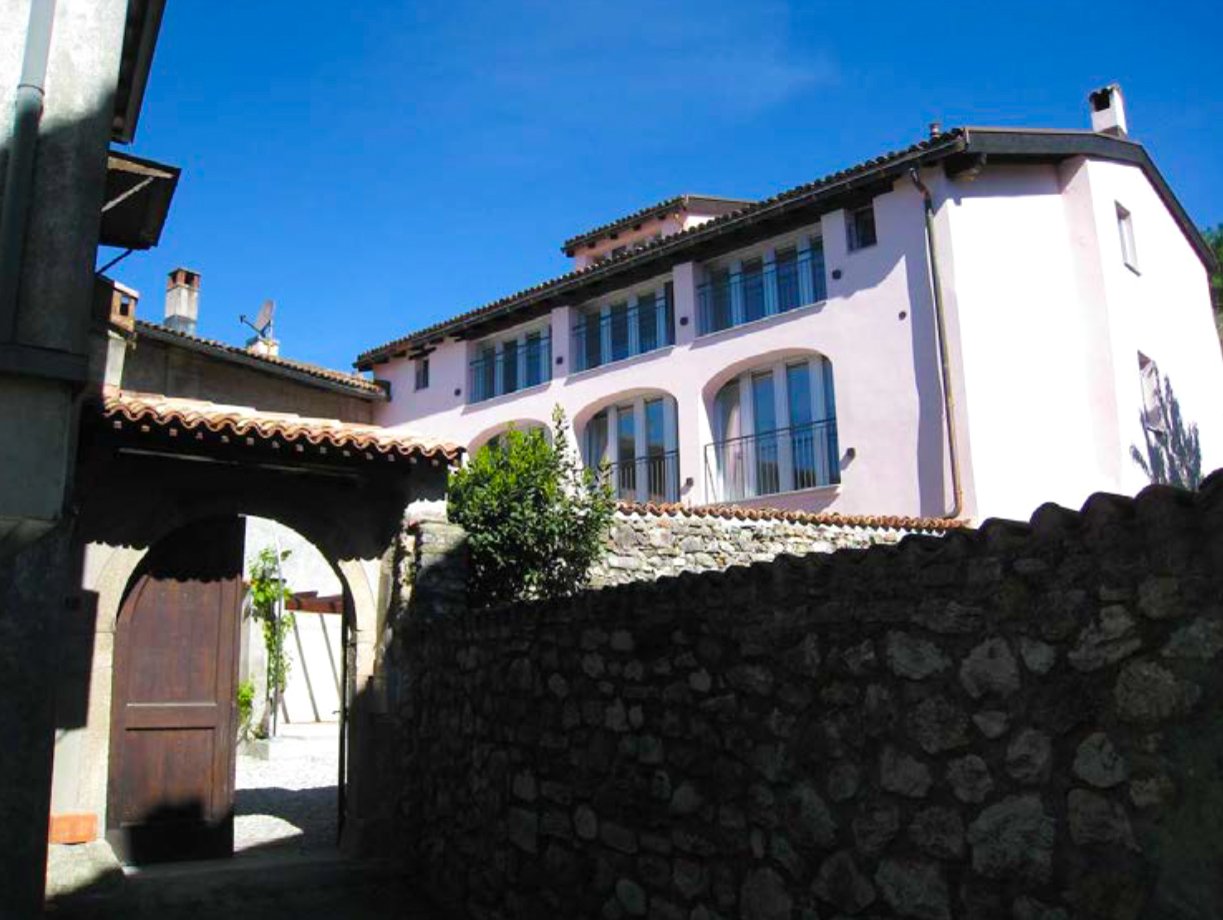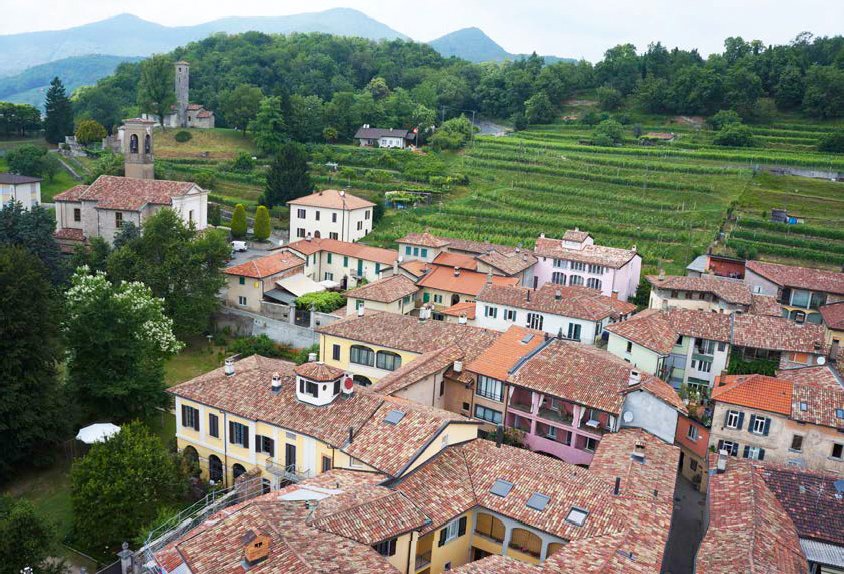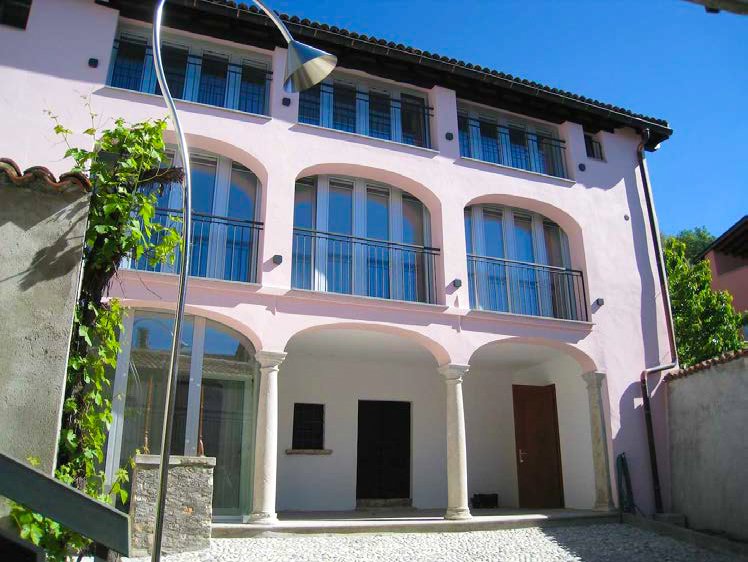
EXCLUSIVE HISTORIC PROPERTY IN BESAZIO
Features
The former 18th century patrician house was renovated in 2013 and occupied by offices until October 2022.
With just a few adjustments, it is now possible to transform it into a single dwelling for discerning people in search of uniqueness, or a semi-detached house with a strong and decisive character, or an unusual Bed & Breakfast or Hotel with a convincing style. Or to house once again the offices of a company or studio that is attentive to tradition without renouncing modernity. Or even a museum or winery eager to establish a relationship with the historical and residential dimension of the town.
All these destinations are currently permitted by the present town regulations.
The Villa
The property is located in the hearth of Besazio, in a private courtyard for exclusive use of 95 sq m with typical cobblestone paving, which is accessed through a wooden gate offering the necessary privacy.
The main building is 320 sq m on three levels, to which one must add a 75 sq m building on two levels, a pergola under which one can relax and a water well still in operation.




The loggias
The loggias of the main building were enclosed with glazing, an intervention that made it possible to recover additional living space and to enjoy sunlight throughout the day.
The house borders on a large vineyard to the back, and a forest path leading from Mendrisio to the other villages in the valley, suitable for both pleasant walks and mountain biking, is just a stone's throw away.
Parking spaces
The municipality is planning to build an underground car park at the entrance to the village in the near future; however, it should be noted that there are already plenty of parking spaces available for rent in the immediate surroundings.
PROPERTY IN DETAIL
TECHNICAL DATA ( approx.)
Main Building Volume: 1,500 cubic meters
Secondary Building Volume: 300 cubic meters
Gross Floor Area of Main Building: 60 square meters
Gross Floor Area of Secondary Building: 90 square meters
Net Floor Area of Main Building: 320 square meters
Net Floor Area of Secondary Building: 75 square meters
Inner Courtyard: 95 square meters
All the installations (plumbing, heating, and electricity) underwent a complete overhaul in 2013. The heating system operates using an air-to-water heat pump, efficiently meeting the energy needs. The outdoor lighting has been designed to accentuate the arched façade and the inner courtyard. The courtyard is accessible on foot or by small-sized vehicles.

